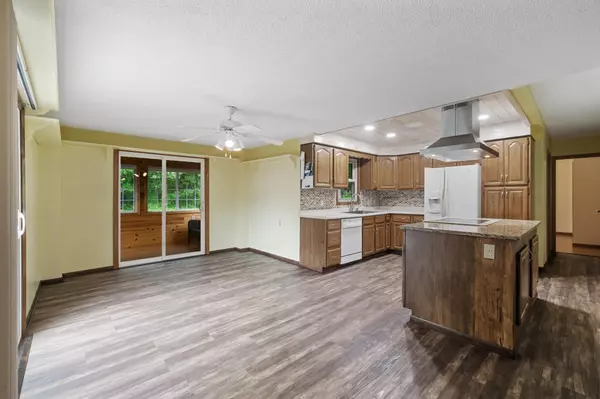6 Beds
3 Baths
3,149 SqFt
6 Beds
3 Baths
3,149 SqFt
Key Details
Property Type Single Family Home
Sub Type Single Family Residence
Listing Status Active
Purchase Type For Sale
Square Footage 3,149 sqft
Price per Sqft $177
MLS Listing ID 6742595
Bedrooms 6
Full Baths 1
Three Quarter Bath 2
Year Built 1978
Annual Tax Amount $5,004
Tax Year 2025
Contingent None
Lot Size 8.120 Acres
Acres 8.12
Lot Dimensions getting
Property Sub-Type Single Family Residence
Property Description
Nestled on a beautifully wooded and secluded 8.12-acre lot, this one-of-a-kind two-story home offers the ultimate combination of space, flexibility, and tranquility—just a short drive from downtown Zimmerman. Boasting 6 bedrooms, 3 bathrooms, and over 3,100 finished square feet, this home is perfectly designed for today's dynamic lifestyles.
A standout feature is the detached in-law suite, offering endless possibilities—ideal for multigenerational living, visiting guests, or even potential rental income. The durable metal roof ensures low-maintenance, long-lasting protection for years to come.
Need storage or workshop space? You'll love the oversized 6-car garage setup and expansive pole building, ready for all your vehicles, toys, and hobbies. The thoughtfully designed layout supports dual living arrangements, making it perfect for large households, shared living, or running a home-based business.
Surrounded by mature trees and nature, you'll enjoy peaceful privacy without sacrificing convenience—just minutes from schools, shopping, and commuter routes.
Whether you're dreaming of a private wooded retreat, room to grow, or flexible living solutions, this property truly has it all.
Location
State MN
County Sherburne
Zoning Residential-Single Family
Rooms
Basement Block, Finished, Full, Walkout
Dining Room Eat In Kitchen
Interior
Heating Forced Air, Fireplace(s)
Cooling Central Air
Fireplaces Number 1
Fireplaces Type Free Standing, Gas
Fireplace Yes
Appliance Dryer, Exhaust Fan, Freezer, Gas Water Heater, Refrigerator, Washer
Exterior
Parking Features Detached, Driveway - Other Surface, Garage Door Opener, Tuckunder Garage
Garage Spaces 6.0
Fence None
Pool None
Roof Type Metal
Building
Lot Description Irregular Lot, Many Trees
Story Two
Foundation 1289
Sewer Private Sewer, Tank with Drainage Field
Water Drilled, Well
Level or Stories Two
Structure Type Engineered Wood,Stucco
New Construction false
Schools
School District Elk River







