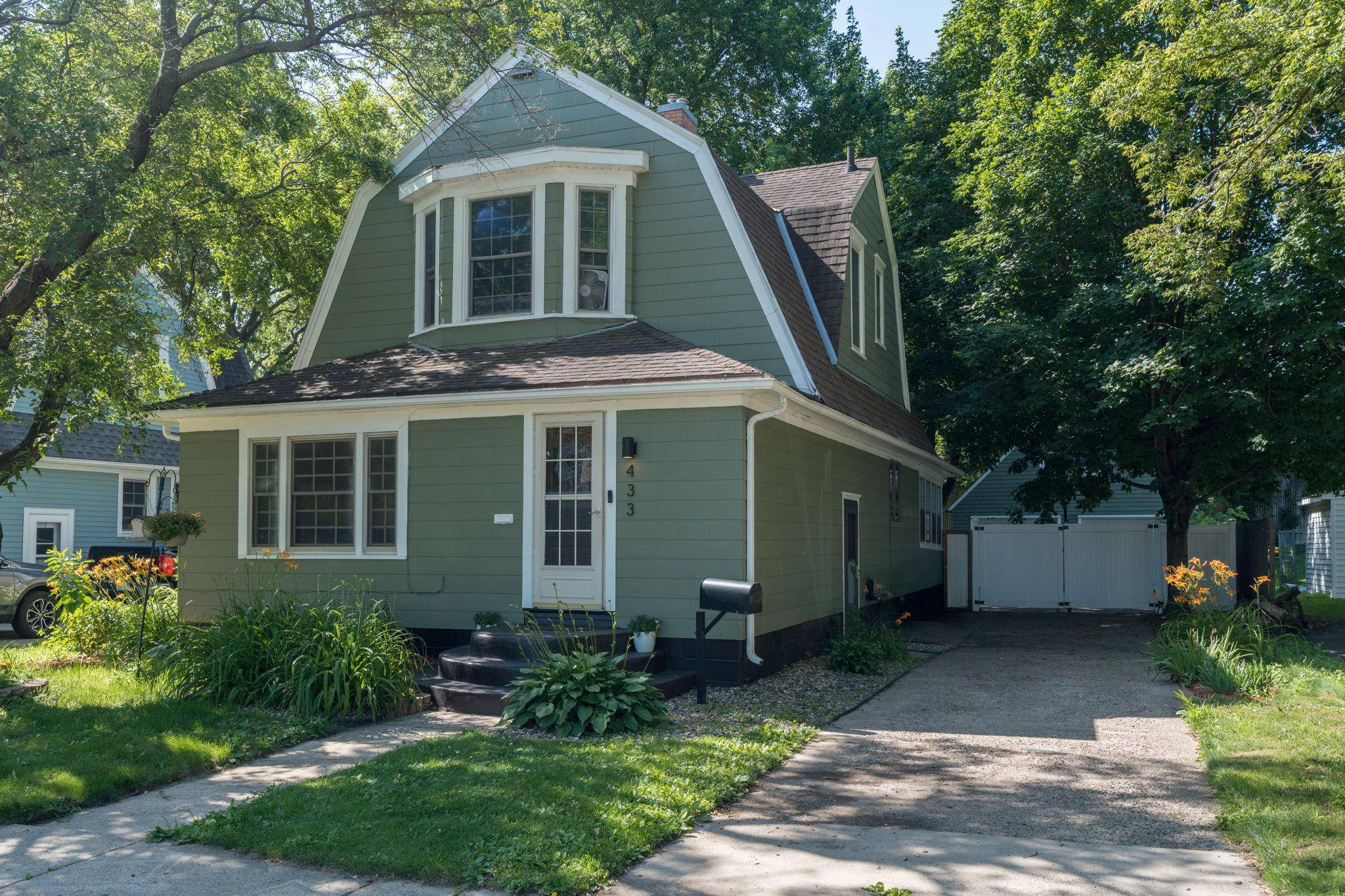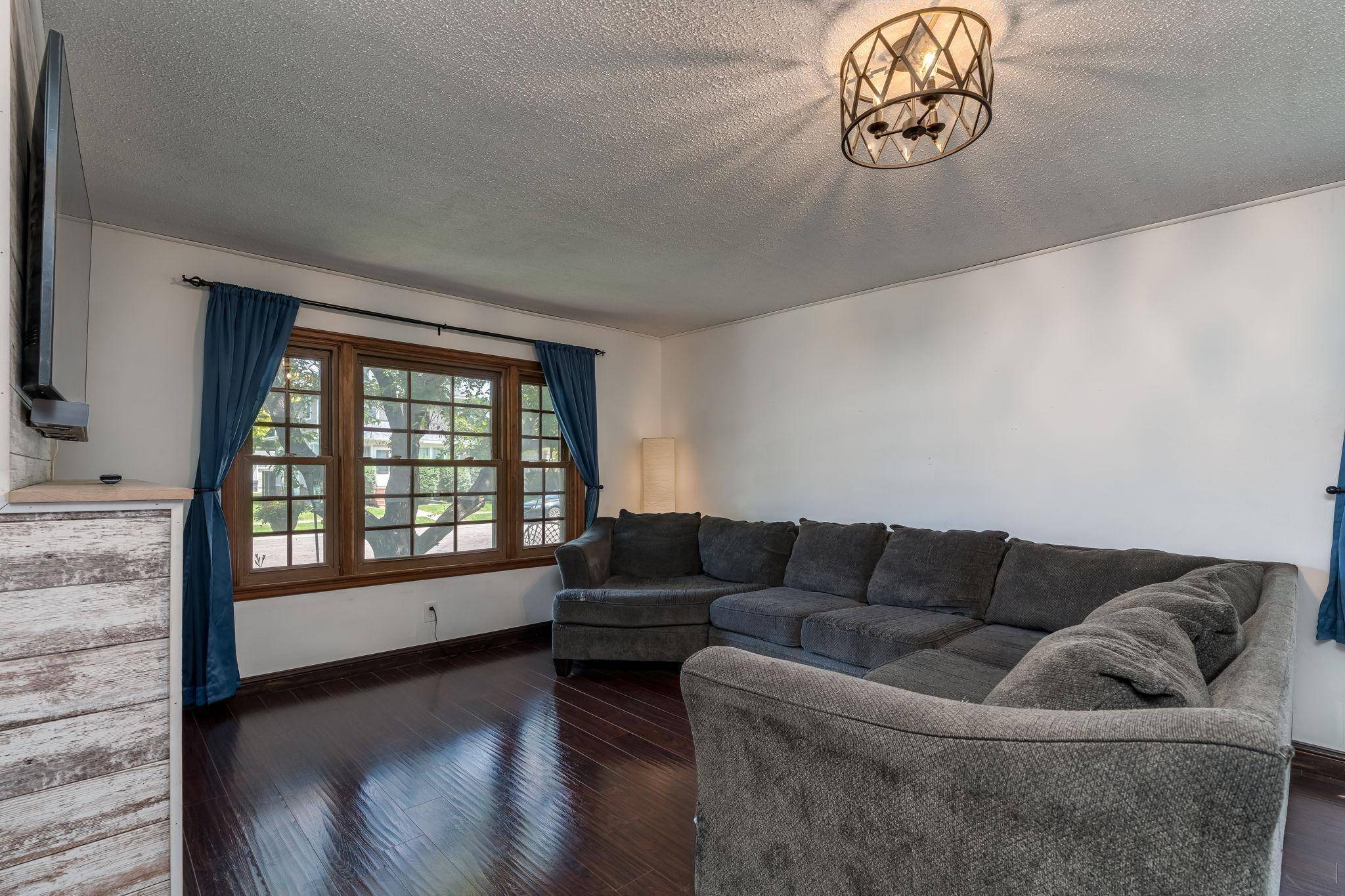3 Beds
1 Bath
1,872 SqFt
3 Beds
1 Bath
1,872 SqFt
Key Details
Property Type Single Family Home
Sub Type Single Family Residence
Listing Status Active
Purchase Type For Sale
Square Footage 1,872 sqft
Price per Sqft $133
Subdivision Subdivisionname Sub
MLS Listing ID 6751403
Bedrooms 3
Full Baths 1
Year Built 1910
Annual Tax Amount $2,583
Tax Year 2025
Contingent None
Lot Size 6,969 Sqft
Acres 0.16
Lot Dimensions 50x140
Property Sub-Type Single Family Residence
Property Description
The dining room connects effortlessly to the expanded kitchen, which is equipped with ample cabinetry, under-cabinet lighting, and stainless steel appliances—ideal for both daily living and entertaining. A bright and cheerful three-season porch at the back of the home offers a relaxing retreat with views of the spacious backyard.
Upstairs, you'll find three comfortable bedrooms and a full bath, while the lower level features a versatile finished space, laundry area, utility room, and generous overflow storage. General Home updates include:New AC Unit 2025, Luxury vinyl flooring throughout the main floor (2019), New carpet upstairs (2016) and basement (2019) Updated windows throughout most of the home. Radon mitigation system installed (2014)
Outside, the oversized heated two-stall garage is a standout feature, complete with a second-story loft for additional storage or workspace. A clever retractable staircase helps maximize usable space below. You'll also appreciate the 7x11 storage shed and the private backyard bordered by a tall privacy wall. New roof shingles were installed in October 2018.
Don't miss this special opportunity to own a move-in-ready home in a sought-after neighborhood. Schedule your showing today!
Location
State MN
County Nicollet
Zoning Residential-Single Family
Rooms
Basement Concrete, Partially Finished, Sump Pump
Dining Room Separate/Formal Dining Room
Interior
Heating Forced Air, Space Heater
Cooling Central Air
Fireplaces Number 1
Fireplaces Type Electric, Living Room
Fireplace Yes
Appliance Dishwasher, Dryer, Gas Water Heater, Microwave, Range, Refrigerator, Washer, Water Softener Owned
Exterior
Parking Features Detached, Concrete
Garage Spaces 2.0
Roof Type Asphalt
Building
Lot Description Many Trees
Story Two
Foundation 720
Sewer City Sewer/Connected
Water City Water/Connected
Level or Stories Two
Structure Type Slate
New Construction false
Schools
School District Mankato
Learn More About LPT Realty
Agent | License ID: 40569294







