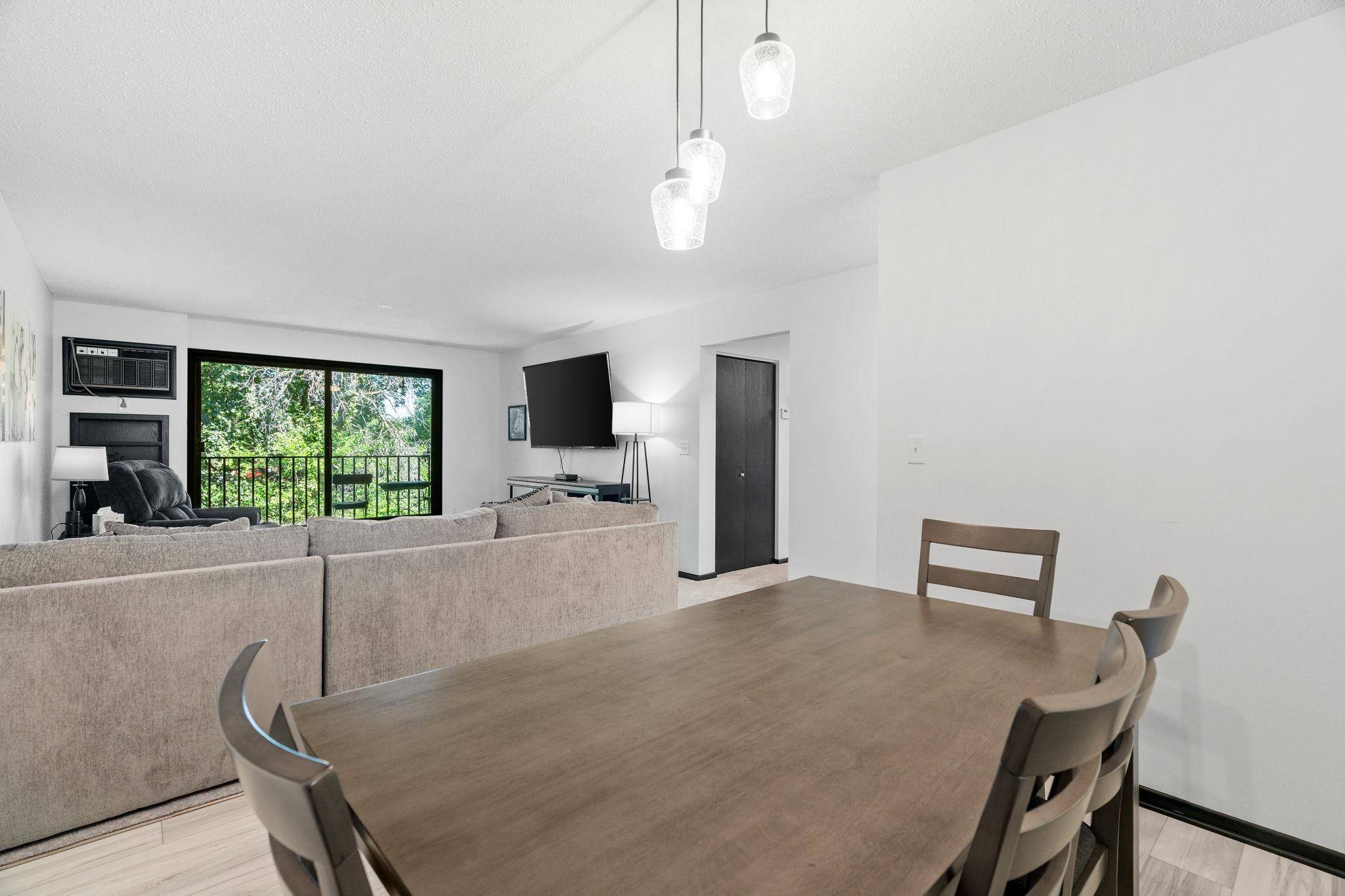3 Beds
2 Baths
1,246 SqFt
3 Beds
2 Baths
1,246 SqFt
Key Details
Property Type Condo
Sub Type Low Rise
Listing Status Active
Purchase Type For Sale
Square Footage 1,246 sqft
Price per Sqft $136
Subdivision Heysham
MLS Listing ID 6755556
Bedrooms 3
Full Baths 2
HOA Fees $781/mo
Year Built 1972
Annual Tax Amount $1,296
Tax Year 2025
Contingent None
Lot Dimensions 0.000/0
Property Sub-Type Low Rise
Property Description
Location
State MN
County Dakota
Zoning Residential-Single Family
Rooms
Family Room Community Room, Exercise Room, Other
Basement None
Dining Room Informal Dining Room, Living/Dining Room
Interior
Heating Baseboard, Boiler
Cooling Wall Unit(s)
Fireplace No
Appliance Dishwasher, Disposal, Dryer, Microwave, Range, Refrigerator, Washer
Exterior
Parking Features Assigned, Attached Garage, Asphalt, Driveway - Other Surface, Floor Drain, Finished Garage, Garage Door Opener, Guest Parking, Heated Garage, Insulated Garage, Parking Garage, Secured, Underground
Garage Spaces 1.0
Pool Below Ground, Heated, Shared
Roof Type Age Over 8 Years
Building
Lot Description Irregular Lot
Story More Than 2 Stories
Foundation 1246
Sewer City Sewer/Connected
Water City Water/Connected
Level or Stories More Than 2 Stories
Structure Type Fiber Cement
New Construction false
Schools
School District Burnsville-Eagan-Savage
Others
HOA Fee Include Maintenance Structure,Cable TV,Controlled Access,Gas,Hazard Insurance,Heating,Internet,Lawn Care,Other,Maintenance Grounds,Parking,Professional Mgmt,Recreation Facility,Trash,Security,Sewer,Shared Amenities,Snow Removal
Restrictions Mandatory Owners Assoc,Pets Not Allowed,Rental Restrictions May Apply,Seniors - 55+
Virtual Tour https://agnt-media.aryeo.com/sites/rxbqkkq/unbranded







