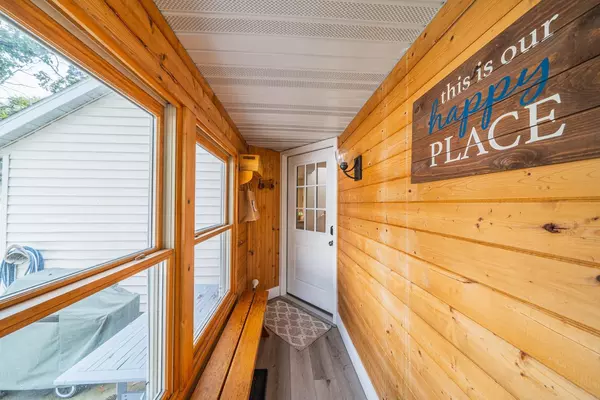3 Beds
2 Baths
1,592 SqFt
3 Beds
2 Baths
1,592 SqFt
Key Details
Property Type Single Family Home
Sub Type Single Family Residence
Listing Status Active
Purchase Type For Sale
Square Footage 1,592 sqft
Price per Sqft $626
Subdivision Pelican Point 1St Add
MLS Listing ID 6782774
Bedrooms 3
Three Quarter Bath 2
Year Built 1945
Annual Tax Amount $5,756
Tax Year 2025
Contingent None
Lot Size 0.340 Acres
Acres 0.34
Lot Dimensions 50x300
Property Sub-Type Single Family Residence
Property Description
**Highly sought location on Pelican Point Drive. This perfect package offers so much charm starting with the welcoming landscaping that winds directly to the lakeshore with cutouts to tuck away and take in lake life. Move-In ready cottage style home with many updates: Fresh paint on kitchen cabinets, new septic system, electrical wires moved underground, new lake side windows downstairs, gutter guards, Nest Thermostat System and keyless entry lock installed, to name a few. UGSS, paved drive, rip-rap shoreline, hard sandy lake bottom. Dock included. A complete TURN-KEY package can be negotiated to include furnishing etc. BUY NOW--PLAY LATER!
Location
State MN
County Otter Tail
Zoning Residential-Single Family
Body of Water Pelican
Rooms
Basement Crawl Space
Dining Room Kitchen/Dining Room
Interior
Heating Forced Air
Cooling Central Air
Fireplaces Number 1
Fireplaces Type Living Room
Fireplace Yes
Appliance Dishwasher, Disposal, Dryer, Microwave, Range, Refrigerator, Washer
Exterior
Parking Features Detached, Paved
Garage Spaces 1.0
Waterfront Description Lake Front
View Y/N Lake
View Lake
Roof Type Asphalt
Road Frontage No
Building
Story One
Foundation 1180
Sewer Private Sewer, Septic System Compliant - Yes
Water Private, Well
Level or Stories One
Structure Type Vinyl Siding
New Construction false
Schools
School District Pelican Rapids







