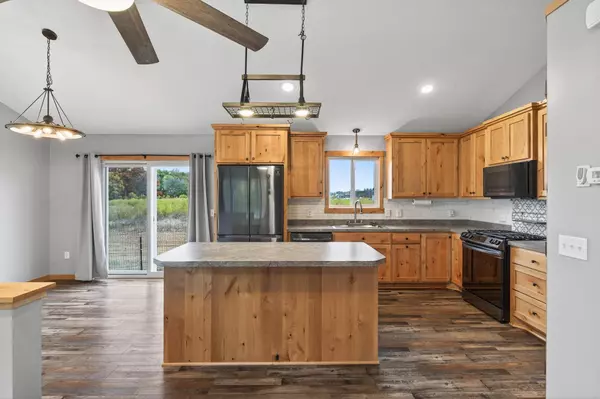
3 Beds
3 Baths
1,500 SqFt
3 Beds
3 Baths
1,500 SqFt
Open House
Fri Nov 07, 11:00am - 2:00pm
Key Details
Property Type Single Family Home
Sub Type Single Family Residence
Listing Status Coming Soon
Purchase Type For Sale
Square Footage 1,500 sqft
Price per Sqft $309
Subdivision Buck Run
MLS Listing ID 6812410
Bedrooms 3
Full Baths 1
Half Baths 1
Three Quarter Bath 1
Year Built 2021
Annual Tax Amount $3,522
Tax Year 2025
Contingent None
Lot Size 2.500 Acres
Acres 2.5
Lot Dimensions 527x207x522x207
Property Sub-Type Single Family Residence
Property Description
Knotty alder cabinetry, stainless steel appliances, and a corner pantry highlight the kitchen area. A center island provides extra counter space, while decorative backsplash and hanging fixtures complete the functional space. Upstairs bedrooms feature ceiling fans and lots of natural light. The primary bedroom offers built-in cabinets for storage, a private primary bathroom, and double closets. A convenient main floor laundry/mud room with a half bath keeps things neat and organized. Partially finished with framed rooms, the lower level offers the opportunity to build equity and customize to your needs. The 4-car insulated garage includes overhead storage racks, pre-wiring for a garage heater, and RV power x2. The 15'x24' Old Hickory Shed is great for storing seasonal items. Convenient to US Hwy 169, minutes away from the Sherburne National Wildlife Refuge and the Sand Dunes State Forest- come, relax, and enjoy country living at its finest!
Location
State MN
County Sherburne
Zoning Residential-Single Family
Rooms
Basement Block, Drain Tiled, Egress Window(s), Partially Finished, Sump Basket, Unfinished, Walkout
Dining Room Kitchen/Dining Room
Interior
Heating Forced Air
Cooling Central Air
Fireplace No
Appliance Air-To-Air Exchanger, Dishwasher, Dryer, Electric Water Heater, Fuel Tank - Rented, Microwave, Range, Refrigerator, Stainless Steel Appliances, Washer, Water Softener Owned
Exterior
Parking Features Attached Garage, Asphalt, RV Access/Parking
Garage Spaces 4.0
Fence Wire
Roof Type Age 8 Years or Less,Architectural Shingle,Pitched
Building
Lot Description Corner Lot, Underground Utilities
Story Three Level Split
Foundation 1410
Sewer Septic System Compliant - Yes, Tank with Drainage Field
Water Drilled, Private, Well
Level or Stories Three Level Split
Structure Type Brick/Stone,Vinyl Siding
New Construction false
Schools
School District Princeton
Learn More About LPT Realty








