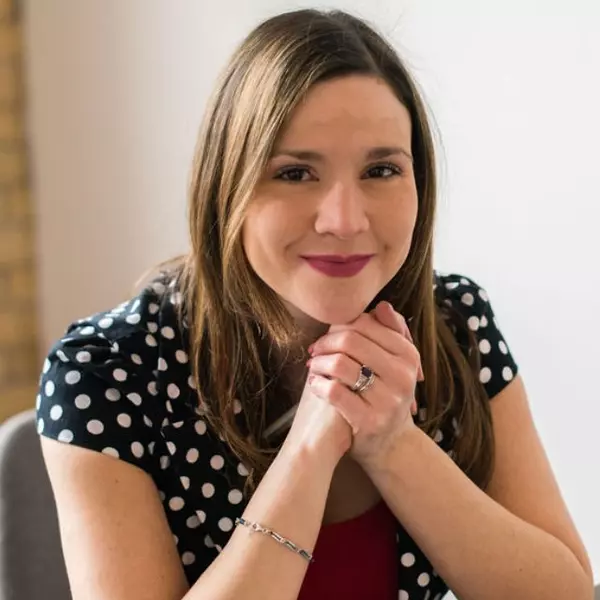$675,000
$650,000
3.8%For more information regarding the value of a property, please contact us for a free consultation.
5 Beds
4 Baths
3,876 SqFt
SOLD DATE : 04/25/2025
Key Details
Sold Price $675,000
Property Type Single Family Home
Sub Type Single Family Residence
Listing Status Sold
Purchase Type For Sale
Square Footage 3,876 sqft
Price per Sqft $174
Subdivision Savannah 2Nd Add
MLS Listing ID 6671008
Sold Date 04/25/25
Bedrooms 5
Full Baths 2
Half Baths 1
Three Quarter Bath 1
HOA Fees $27/ann
Year Built 1996
Annual Tax Amount $6,798
Tax Year 2025
Contingent None
Lot Size 0.410 Acres
Acres 0.41
Lot Dimensions 128 x 214 x 31 x 246
Property Sub-Type Single Family Residence
Property Description
**Multiple offers received, H/B offers due 7pm Friday 2/28** Welcome to this stunning Plymouth home that sits on almost a 1/2 acre in a prime location with a private wooded backyard! This home has it all! Two story ceilings, bright & open floor plan, 3 car heated garage and 4 bedrooms on one level. Gourmet kitchen features an oversized island, granite counters, backsplash, SS appliances & pantry. Kitchen flows seamlessly into the great room w/ gas fireplace and built-ins. Main level also includes 4 season porch, informal dining room, dining room, living room, foyer, office, laundry and half bath. Upper level w/ 4 beds, including private primary suite w/ vaulted ceilings and additional full bath. Lower level walkout w/ 5th bedroom, 3/4 bath, large family/amusement room for entertaining and tons of storage space. Recent updates include new carpet throughout (2025), new hardwood floors in living room and dining room (2025), remainder of hardwood floors on main level refinished (2025), new tile flooring in upper baths and laundry (2025), new asphalt driveway (2024), new roof (2021), new windows in great room (2021), new sliding door to deck (2021), new skylights in 4 season porch (2021), new furnace & AC (2019) and new water softener (2019). This home truly has it all, schedule your showing today!
Location
State MN
County Hennepin
Zoning Residential-Single Family
Rooms
Basement Drain Tiled, Finished, Full, Sump Pump, Walkout
Dining Room Separate/Formal Dining Room
Interior
Heating Forced Air
Cooling Central Air
Fireplaces Number 1
Fireplaces Type Family Room, Gas
Fireplace Yes
Appliance Cooktop, Dishwasher, Disposal, Dryer, Exhaust Fan, Gas Water Heater, Microwave, Range, Refrigerator, Stainless Steel Appliances, Washer, Water Softener Owned
Exterior
Parking Features Attached Garage, Asphalt, Garage Door Opener, Heated Garage, Insulated Garage
Garage Spaces 3.0
Roof Type Age 8 Years or Less
Building
Lot Description Many Trees
Story Two
Foundation 1466
Sewer City Sewer/Connected
Water City Water/Connected
Level or Stories Two
Structure Type Cedar,Wood Siding
New Construction false
Schools
School District Robbinsdale
Others
HOA Fee Include Other
Read Less Info
Want to know what your home might be worth? Contact us for a FREE valuation!

Our team is ready to help you sell your home for the highest possible price ASAP
Learn More About LPT Realty
Agent | License ID: 40569294







